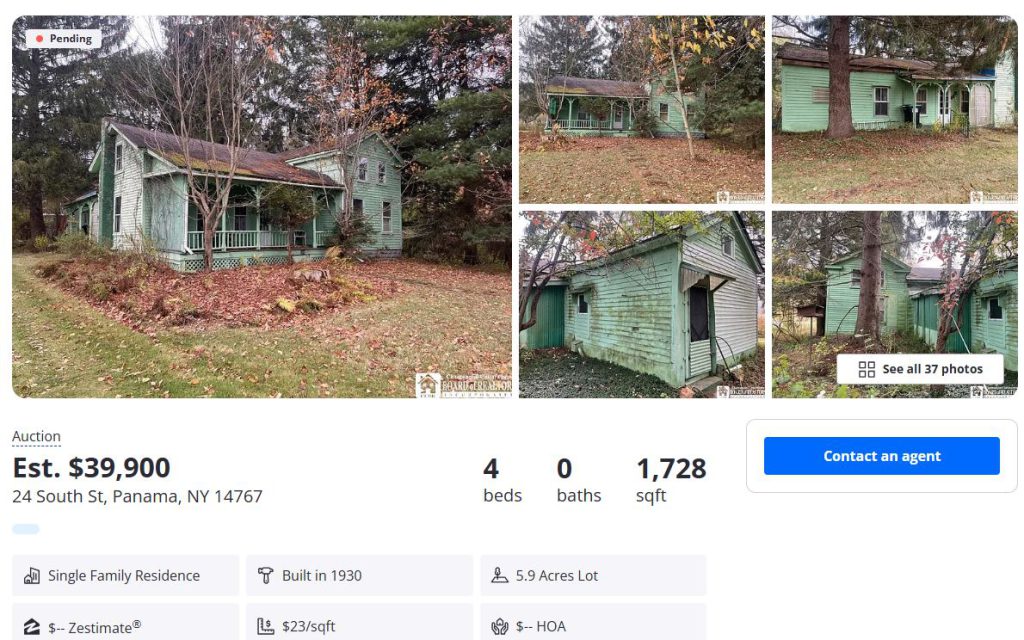The property sits on a large, nearly six-acre plot and features a spacious two-storey house built in 1930. Its size and age provide significant potential for creative restoration, allowing a future owner to shape it into something unique. Although the interior requires extensive work, the layout offers a solid foundation for redesign.
On the first floor, the home includes a kitchen, living room, dining room, office or flexible room, and two bedrooms. The second floor contains two additional bedrooms and access to a partially usable attic, which could be finished for extra storage or living space. The structure also includes a partial basement, adding more room for utilities or expansion.
Construction materials reflect the home’s era: a stone foundation, timber exterior masonry, and a shingle roof. The listing notes that the house is sold “as is, where is,” meaning the buyer accepts all visible structural and service-related issues. Notably, there is no bathroom inside, and the water and sewage systems require completion, though basic preparation is in place.

Beyond the main building, the site features a large raised stable, offering possibilities for storage, livestock, or conversion into a workshop or studio. The lot also includes underground parking and flowerbeds that can be redesigned to suit personal landscaping preferences, enhancing the outdoor environment.
This property stands out as an ideal investment for someone with vision and willingness to undertake a full restoration. Its size, rustic character, and rural surroundings make it an appealing blank canvas for a custom home or development project. With the right planning, each room can be renewed while honoring the building’s 1930s charm.
Overall, the home represents an opportunity to create something extraordinary from the ground up. Interested buyers can obtain further details by contacting the listing agent through the Zillow link provided with the property photos.